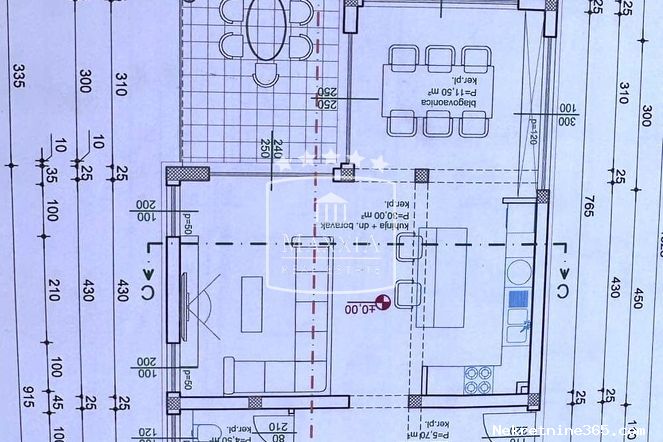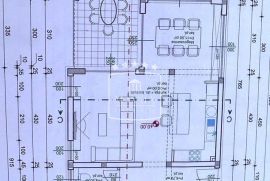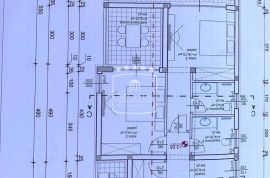
750,000.00 €
- 43191.7 m²
Tipo de Negócio
Venda
Tipo de casa
destacado
Área M2
191.7 m²
Área de Terreno
441.0 m²
Quartos
4
Casas de Banho
3
Anúnciado
há 5 meses
Nova construção
nαί
Condição
Mantido
País
Croatia
Estado / Região / Província
Zadarska županija
Cidade
Ražanac
Área da cidade
Rtina
Poštanski broj
23248

Llicença de construção
nαί
A Infraestrutura
-
 Água
Água
-
 Fossa séptica
Fossa séptica
Eficiência energética
Na preparação
Número de vagas no estacionamento
3
Informação Adicional
Rtina
MAXXIA predstavlja modernu vilu površine 191.70m2 u izgradnji, otvorenog pogleda na more!
Bazen površine 24m2.
Od mora cc 100m.
Prizemlje;
- kuhinja,
- dnevni boravak i blagovaonica,
- kupatilo s toaletom,
- gostinski toalet,
- spremište s vešerajem.
Kat;
- jedna spavaća soba s kupatilom i terasom,
- dvije spavaće sobe s terasama,
- kupatilo s toaletom za gostinske sobe.
Krovna terasa s instalacijama struje i vode.
Tri parkirna mjesta.
Završetak radova predviđen za ljeto 2024. godine.
Sve dodatne informacije molimo na upit.
OBILAZAK NEKRETNINE OSIGURAN 7/7 DANA
PO PRETHODNOM DOGOVORU!
Rtina
MAXXIA presents a modern villa of 191.70 m2 that is under construction, with a clear view of the sea!
Swimming pool of 24m2.
100 m away from sea.
Ground floor;
- kitchen,
- living room and dining room,
- bathroom with toilet,
- guest toilet,
- storage room with laundry room.
Floor;
- one bedroom with bathroom and terrace,
- two bedrooms with terraces,
- bathroom with toilet for guest rooms.
Roof terrace with electricity and water installations.
Three parking spaces.
Completion of construction works is scheduled for summer of 2024.
For any additional information, feel free to contact us.
TOUR OF THE PROPERTY INSURED 7/7 DAYS
BY PRIOR ARRANGEMENT!
Rtina
MAXXIA präsentiert eine moderne Villa mit einer Fläche von 191,70 m2 im Bau, mit direktem Blick aufs Meer!
Schwimmbadbereich 24m2.
100 m vom Meer entfernt.
Erdgeschoss;
- die Küche,
- Wohnzimmer und Esszimmer,
- Badezimmer mit Toilette,
- Gästetoilette,
- Abstellraum mit Waschküche.
Boden;
- ein Schlafzimmer mit Bad und Terrasse,
- zwei Schlafzimmer mit Terrassen,
- Badezimmer mit Toilette für Gästezimmer.
Dachterrasse mit Strom- und Wasseranschlüssen.
Drei Parkplätze.
Die Fertigstellung der Arbeiten ist für Sommer 2024 geplant.
Falls Sie Fragen haben, bitte kontaktieren Sie uns.
BESICHTIGUNG DER IMMOBILIE 7/7 TAGE
NACH VORHERIGER VEREINBARUNG!
MAXXIA REAL ESTATE NEKRETNINE
J. Jurja Strossmayera 1A,
23000 Zadar
MAXXIA REAL ESTATE NEKRETNINE
Trg Stjepana Radića 25
STARIGRAD PAKLENICA
Contact:
+385 91 339 9908
+385 91 606 0516
info@maxxia.hr
info.maxxia@gmail.com
Reference Number
631027
Agency ref id
K-4330-002
-
View QR Code

-
- Trenutna ocjena: 0
- Ukupno glasova: 0
- Report Listing Cancel Report
- 272 Mostra


