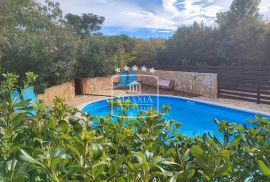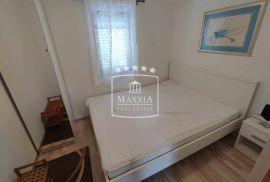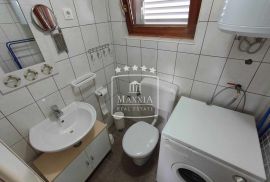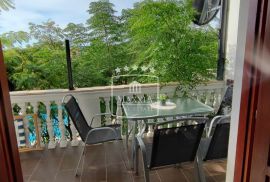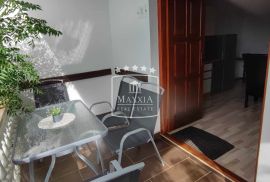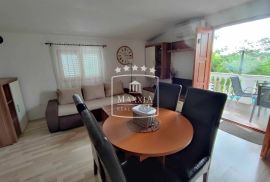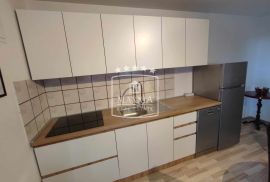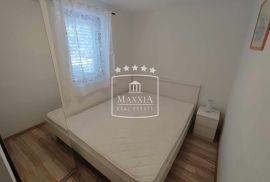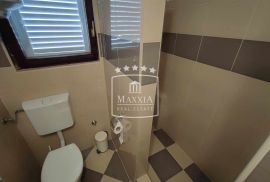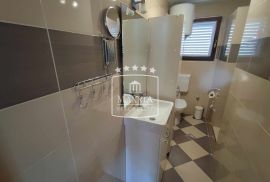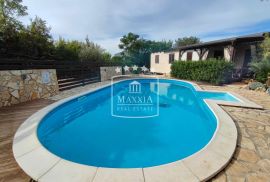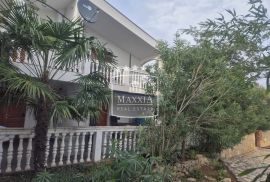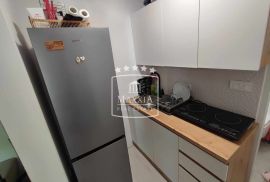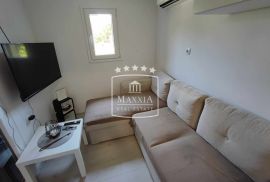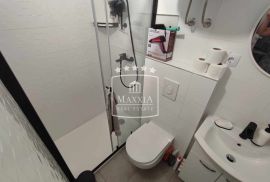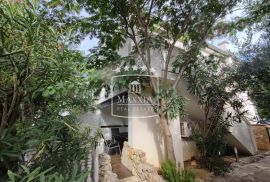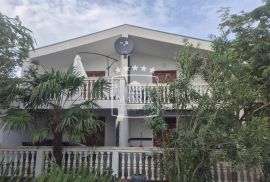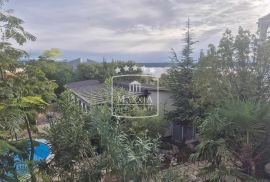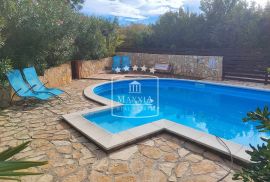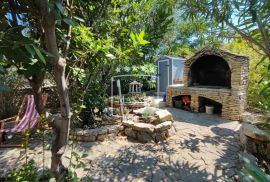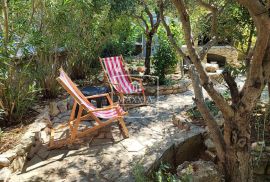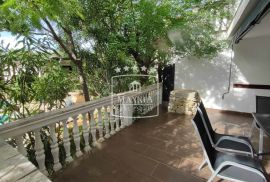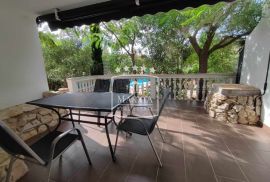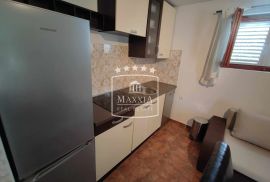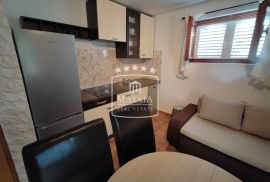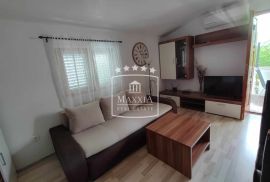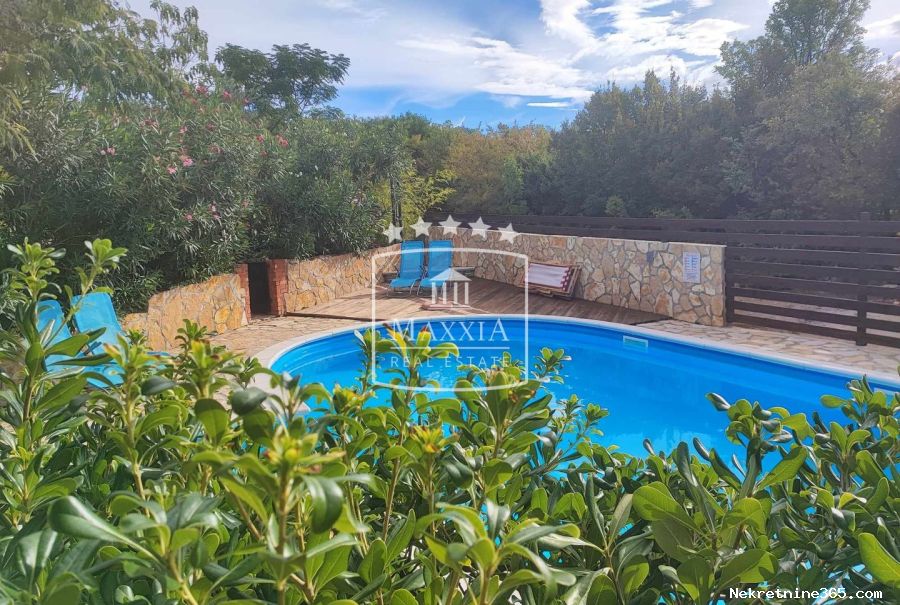
249,000.00 €
- 6399.0 m²
Недвижимость для
Vendita
Тип дома
двухквартирных
Квадратных футов
99.0 m²
Размер участка
300.0 m²
Спальни
6
Ванные комнаты
3
Размещено
5 месяцев назад
Состояние
Поддерживается
Построенный
2015
Страна
Croatia
Государство / Регион / Область
Zadarska županija
Город
Jasenice
Poštanski broj
23243

Разрешение на строительство
да
Энергоэффективность
A
Дополнительная информация
Maslenica - Jasenice MAXXIA predstavlja moderno uređenu dvojnu kuću vrlo privatno smještenu sa uređenim dvorištem koje zbog orijentacije daje potpunu intimu. Prostrani bazen sa dodatnim prostorom za sunčanje i ljetno uživanje u suvlasništvu sa drugom polovicom objekta. Cca 300 m od mora i plaže! Pogled more! Dvojni objekt površine 99 m2 se sastoji od dva etažirana apartmana (prizemlje, kat) te podruma i prostranog privatnog dvorišta prepunog zelenila i lako održivog mediteranskog bilja. U dvorištu se nalazi i kameni roštilj, spremište i dva parkirna mjesta. Sa objektom se prodaje i mobilna kuća koja se nalazi pokraj bazena i sastoji se od kuhinje, dnevnog boravka, kupaonice, spavaće sobe i terase. U prizemlju kuće se nalazi 1.5 soban apartman koji se sastoji od kuhinje s blagovaonicom i dnevnim boravkom, spavaće sobe, kupaonice, velike terase (20.5 m2). Vanjsko stubište. Na katu kuće se nalazi također 1.5 soban apartman koji se sastoji od kuhinje s blagovaonicom i dnevnim boravkom, spavaće sobe, kupaonice, velike terase sa otvorenim pogledom na more (cca 15 m2). Kuća je građena je . godine, kvalitetna gradnja, klimatizirano, bazen, uređena okućnica, atraktivna lokacija. Energetski certifikat A/B. Uhodana turistička djelatnost sa vrlo visokim ocjenama i popunjenosti kroz cijelu sezonu. Vrlo interesantno za nastavak bavljenja turističkom djelatnošću ili kao nekretnina za boravak jedne veće ili dvije obitelji. Sve dodatne informacije na upit. Agencijska naknada sukladno Općim uvjetima poslovanja. Cjelokupni kupoprodajni proces vođen od strane našeg ovlaštenog Odvjetničkog tima. OBILAZAK NEKRETNINE 7/7 DANA PO PRETHODNOM DOGOVORU! Maslenica - Jasenice MAXXIA presents a modernly furnished semi-detached house in a very private location with a landscaped yard that, due to its orientation, gives complete intimacy. A spacious pool with additional space for sunbathing and summer enjoyment in co-ownership with the other half of the building. About 300 m away from the sea and beach! Sea view! The semi-detached building with an area of 99 m2 consists of two condominium apartments (ground floor, first floor) and a basement as well as a spacious, private yard full of greenery and easily sustainable Mediterranean plants. In the yard there is also a stone grill, storage room and two parking spaces. A mobile home is also sold with the building, which is located next to the pool and consists of a kitchen, living room, bathroom, bedroom and terrace. On the ground floor of the house there is a 1.5 bedroom apartment consisting of a kitchen with dining room and living room, bedroom, bathroom, large terrace (20.5 m2). External staircase. On the first floor of the house there is also a 1.5 bedroom apartment consisting of a kitchen with dining room and living room, bedroom, bathroom, large terrace with an open sea view (approx. 15 m2). The house was built in , quality construction, air-conditioned, swimming pool, landscaped garden, attractive location. Energy certificate A/B. Well-established tourist activity with very high ratings and occupancy throughout the whole season. Very interesting for the continuation of tourism activity or as a property for residence of one or two families. All additional information on request. TOUR OF THE PROPERTY 7/7 DAYS BY PREVIOUS AGREEMENT! Maslenica - Jasenice MAXXIA präsentiert eine modern eingerichtete Doppelhaushälfte in sehr privater Lage mit einem angelegten Garten, der aufgrund seiner Ausrichtung völlige Intimität bietet. Ein großzügiger Pool mit zusätzlichem Platz zum Sonnenbaden und Sommervergnügen im Miteigentum mit der anderen Gebäudehälfte. Etwa 300 m vom Meer und Strand entfernt! Meerblick. Die Doppelhaushälfte mit einer Fläche von 99 m2 besteht aus zwei Eigentumswohnungen (Erdgeschoss, Obergeschoss) und einen Keller sowie einen geräumigen, privaten Garten voller Grün und leicht zu pflegenden mediterranen Pflanzen. Im Hof gibt es außerdem einen Steingrill, einen Abstellraum und zwei Parkplätze. Mit dem Gebäude wird auch ein Mobilheim verkauft, das sich neben dem Pool befindet und aus einer Küche, einem Wohnzimmer, einem Badezimmer, einem Schlafzimmer und einer Terrasse besteht. Im Erdgeschoss des Hauses befindet sich eine 1,5-Zimmer-Wohnung bestehend aus eine Küche mit Esszimmer und Wohnzimmer, Schlafzimmer, Badezimmer, große Terrasse (20,5 m2). Außentreppe. Im ersten Stock des Hauses befindet sich außerdem eine 1,5-Zimmer-Wohnung bestehend aus eine Küche mit Esszimmer und Wohnzimmer, Schlafzimmer, Badezimmer, große Terrasse mit freiem Meerblick (ca. 15 m2). Das Haus wurde gebaut, hochwertige Bauweise, klimatisiert, Pool, angelegter Garten, attraktive Lage. Energieausweis A/B. Gut etablierte touristische Aktivität mit sehr hohen Bewertungen und Auslastung die ganze Saison über. Sehr interessant für die Fortführung der touristischen Tätigkeit oder als Wohnobjekt für eine oder zwei Familien. Alle weiteren Informationen auf Anfrage. BESICHTIGUNG DER IMMOBILIE 7/7 TAGE NACH VORHERIGER VEREINBARUNG! MAXXIA REAL ESTATE NEKRETNINE J. Jurja Strossmayera 1A, Zadar MAXXIA REAL ESTATE NEKRETNINE Trg Stjepana Radića 25 STARIGRAD PAKLENICA Contact: + + (8h-14h radnim danima) /
ID-номер объявления
681101
Agency ref id
K-5202-003
Контактный телефон
+XXX (XX) XXX-XXXX
-
Посмотреть QR-код

-
- Trenutna ocjena: 0
- Ukupno glasova: 0
- Пожаловаться на объявление Отозвать жалобу
- 320 Показывает

