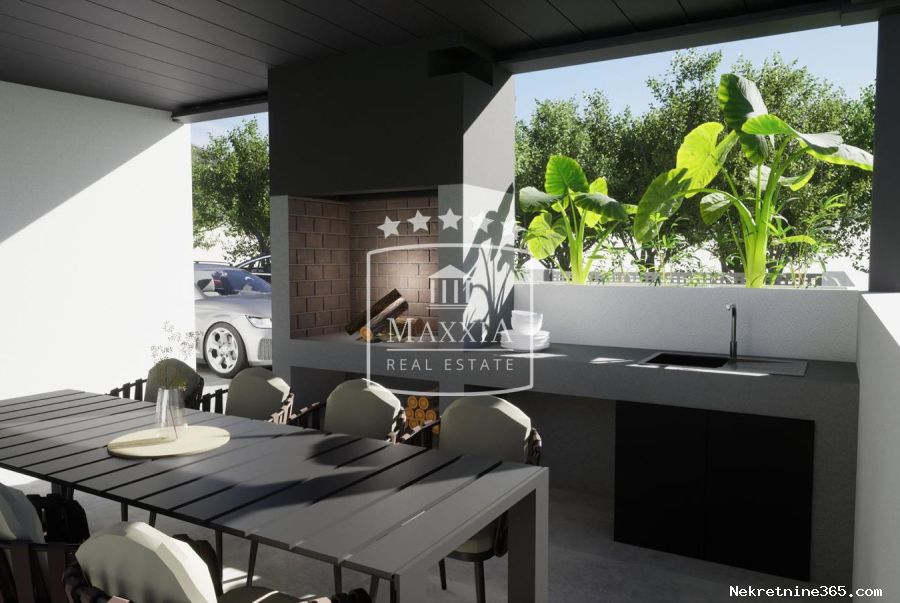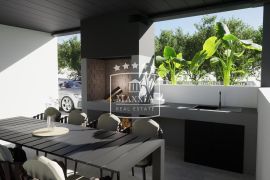
950,000.00 €
- 55281.0 m²
Недвижимость для
Vendita
Тип дома
отдельный
Квадратных футов
281.0 m²
Размер участка
409.0 m²
Спальни
5
Ванные комнаты
5
Размещено
5 месяцев назад
Hовостроенная
да
Состояние
Поддерживается
Построенный
2024
Страна
Croatia
Государство / Регион / Область
Zadarska županija
Город
Jasenice
Площадь города
Rovanjska
Poštanski broj
23243

Инфраструктура
-
 Вода
Вода
-
 Отстойник
Отстойник
Количество парковочных мест
2
Дополнительная информация
Rovanjska
Novogradnja!
MAXXIA predstavlja vrhunsku modernu villu 281 m2 (korisne površine 215 m2)
sa grijanim bazenom cca 30 m2!
Sauna!
Cca 70 m od mora i plaže!
Vrhunska lokacija, mirno okruženje, neposredna blizina mora i plaže.
Villa se sastoji od:
Prizemlja:
- kuhinja i veliki dnevni boravak sa blagovaonicom (open-space koncept),
- kupatilo sa toaletom,
- sauna,
- spremište.
Kata:
- 4 en suite spavaće sobe sa kupatilima.
Krovna terasa površine cca 94 m2 (spremište, natkriveni i nenatkriveni dio),
otvoren pogled na more!
Ispred ville se nalazi i vanjska kuhinja sa prostorom za druženje i odmaranje
te grijani bazen cca 30m2.
Prostoru se može pristupiti direktno iz ville kroz veliku staklenu stijenu.
Cijeli objekt je opremljen s najnovijim dizalicama topline,
podno grijanje u cijelom objektu, aluminijski prozori sa sunguard staklima povećanog otvora,
kvalitetna gradnja, orijentiranost i pažnja na detalje!
Preporuka agencije.
Sve dodatne informacije na upit
info@maxxia.hr,
info.maxxia@gmail.com.
Agencijska naknada sukladno Općim uvjetima poslovanja.
Cjelokupni kupoprodajni proces vođen od strane našeg ovlaštenog Odvjetničkog tima.
OBILAZAK NEKRETNINE 7/7 DANA
PO PRETHODNOM DOGOVORU!
Rovanjska
Newly-built!
MAXXIA presents a superb modern villa of 281 m2 (usable area 215 m2)
with a heated pool of approx. 30 m2!
Sauna!
About 70m away from the sea and beach!
Top location, quiet environment, close proximity to the sea and beach.
The villa consists of:
Ground floor:
- kitchen and large living room with dining room (open-space concept),
- bathroom with a toilet,
- sauna,
- repository.
First floor:
- 4 en suite bedrooms with bathrooms.
Roof terrace of approx. 94 m2 (storage room, covered and uncovered part),
open sea view!
In front of the villa there is also an outdoor kitchen with a space for socializing and relaxing
and a heated pool of approx. 30 m2.
The space can be accessed directly from the villa through a large glass wall.
The entire facility is equipped with the latest heat pumps,
underfloor heating in the entire building, aluminum windows with sunguard glasses of increased opening,
quality construction, orientation and attention to detail!
Agency recommendation.
All additional information on request
info@maxxia.hr,
info.maxxia@gmail.com.
Brokerage fee in accordance with the General Terms and Conditions.
The entire purchase/sale process is managed by our authorized law office.
TOUR OF THE PROPERTY 7/7 DAYS
BY PREVIOUS AGREEMENT!
Rovanjska
Neubau!
MAXXIA präsentiert eine hervorragende moderne Villa von 281 m2 (Nutzfläche 215 m2)
mit beheiztem Pool von ca. 30 m2!
Sauna!
Ca. 70m vom Meer und Strand entfernt!
Top-Lage, ruhige Umgebung, unmittelbare Nähe zum Meer und Strand.
Die Villa besteht aus:
Erdgeschoss:
- Küche und großes Wohnzimmer mit Esszimmer (Open-Space-Konzept),
- Badezimmer mit Toilette,
- Sauna,
- Lager.
Erster Stock:
- 4 en suite Schlafzimmern mit Badezimmern.
Dachterrasse von ca. 94 m2 (Lagerraum, überdachter und offener Teil),
offener Meerblick!
Vor der Villa gibt es auch eine Außenküche mit Platz zum geselligen Beisammensein und Entspannen
und ein beheizter Pool von ca. 30 m2.
Der Platz ist durch eine große Glaswand direkt von der Villa aus zugänglich.
Der gesamte Objekt ist mit modernsten Wärmepumpen ausgestattet,
Fußbodenheizung im gesamten Gebäude, Aluminiumfenster mit Sonnenschutzgläsern mit vergrößerter Öffnung,
hochwertige Konstruktion, Orientierung und Liebe zum Detail!
Agenturempfehlung.
Alle weiteren Informationen auf Anfrage
info@maxxia.hr,
info.maxxia@gmail.com.
Die Maklergebühr gemäß den Allgemeinen Geschäftsbedingungen.
Der gesamte Kauf-/Verkaufsprozess wird von unserer autorisierten Anwaltskanzlei verwaltet.
BESICHTIGUNG DER IMMOBILIE 7/7 TAGE
NACH VORHERIGER VEREINBARUNG!
MAXXIA REAL ESTATE NEKRETNINE
J. Jurja Strossmayera 1A,
23000 Zadar
MAXXIA REAL ESTATE NEKRETNINE
Trg Stjepana Radića 25
STARIGRAD PAKLENICA
Contact:
+385 91 606 0516
+385 (0)23 227 556 (8h-14h radnim danima)
info@maxxia.hr
info.maxxia@gmail.com
https://maxxiarealestate.com/
ID-номер объявления
631026
Agency ref id
K-4868-001
-
Посмотреть QR-код

-
- Trenutna ocjena: 0
- Ukupno glasova: 0
- Пожаловаться на объявление Отозвать жалобу
- 236 Показывает

