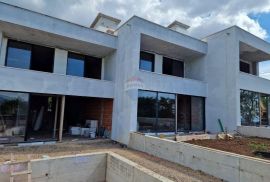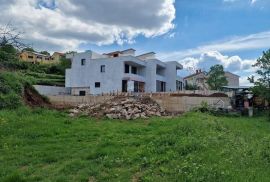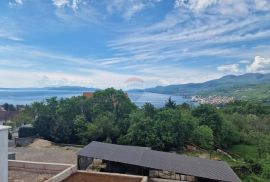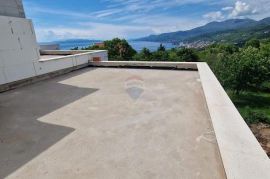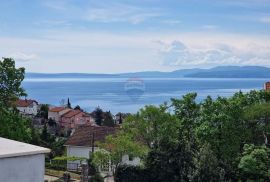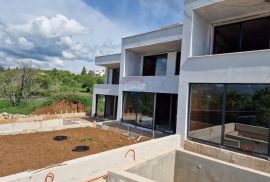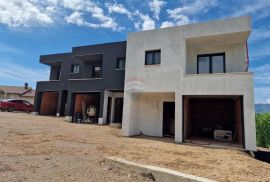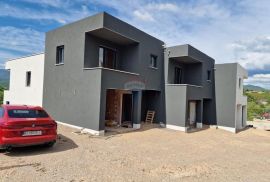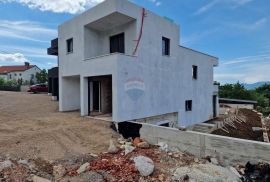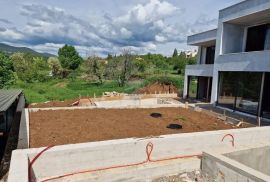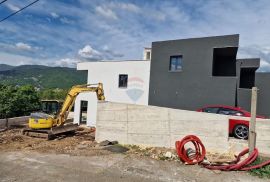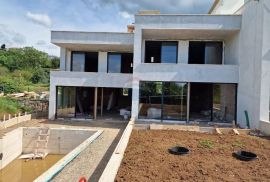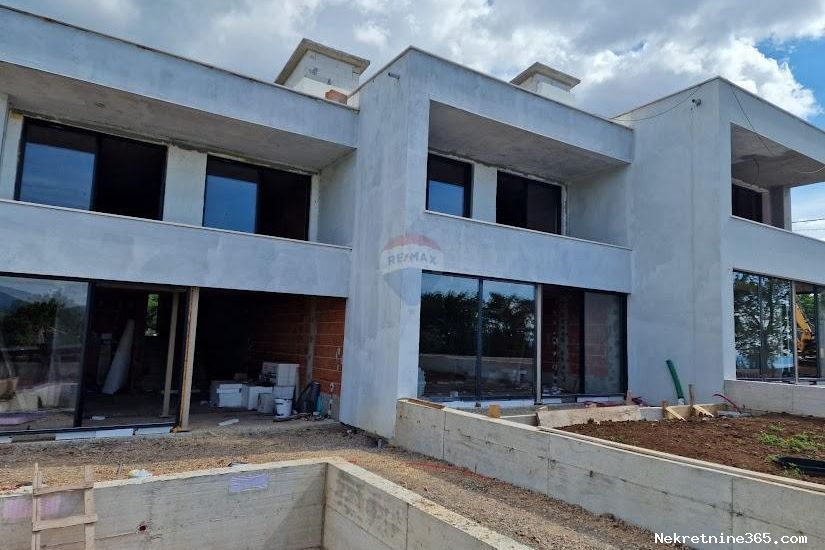
535,000.00 €
- 41180 m²
Emlak
Satılık
Ev tipi
bağımsız
Metre Kare
180 m²
Arsa Ölçüsü
80 m²
Kat Sayısı
3
Yatak Odaları
4
Banyolar
1
Gönderildi
1 ay önce
Yeni yapı
evet
Oluşturuldu
2024
Ülke
Croatia
Eyalet / Bölge / İl
Primorsko-goranska županija
Şehir
Kastav
Şehir alanı
Rubeši
Poštanski broj
51215

Enerji verimliliği
A+
Garaj
evet
Ek bilgi
- Samo kod nas - Na parceli od 180 m2 smjestila se izuzetna kuća u nizu s modernom arhitekturom i panoramskim pogledom na more. Nekretnina ima površinu 180 m2 i proteže se kroz suteren, prizemlje i kat. U suterenu je smještena velika prostorija od 30 m2 koja po želji novih vlasnika može biti korištena kao konoba ili teretana. Prizemlje se prostire na 72 m2 u kojem su smješteni kuhinja i dnevni boravak otvorenog tipa koji imaju izlaz na veliku terasu i vrt od 80 m2. Također na ovoj etaži nalazi se i toalet za goste. Na katu se smjestila kupaona te tri spavaće sobe sa izlazom na terasu s koje se pruža prekrasan pogled na more. Ova luksuzna nekretnina ima i krovnu terasu površine 39 m2 s božanstvenim pogledom. Naravno, tu je i garaža za Vašeg limenog ljubimca te dodatna dva parkirna mjesta. Nekretnina je građena iznimno kvalitetnim materijalima, A+ certifikat, stiropor fasada 10 cm, međukatne armirano - betonske ploče, bešumne instalacije, Cortizo ALU stolarija, Geberit sanitarije, videonadzor.. Grijanje je podno putem dizalice topline a za hlađenje tu su i klima uređaji. Predviđeni rok završetka radova i useljenja je 06.mjesec . godine. Ova nekretnina idealan je spoj modernog dizajna, luksuza i funkcionalnosti. Obratite nam se s povjerenjem. - Only with us - On a 180 m2 plot of land sits an exceptional townhouse with modern architecture and sea views from every floor. The property covers 180 m2 and spans across a basement, ground floor, and upper floor. The basement features a large 30 m2 room that can be utilized as a wine cellar or gym, based on the new owners' preference. The ground floor encompasses 72 m2 hosting an open-plan kitchen and living room that lead out to a large terrace and an 80 m2 garden. Additionally, this floor includes a guest toilet. The upper floor houses a bathroom and three bedrooms with access to a terrace boasting a stunning sea view. This luxurious property also includes a rooftop terrace of 40 m2 with breathtaking views. Of course, there is a garage for your beloved vehicle as well as two additional parking spaces. Constructed with high-quality materials, A+ certificate, 10 cm Styrofoam facade, intermediate reinforced concrete slabs, noiseless installations, Cortizo ALU windows, Geberit sanitary ware, video surveillance, and more. Heating is provided through underfloor heating with a heat pump, while there are air conditioning units for cooling. The estimated completion and move-in date is June . This property is the perfect blend of modern design, luxury, and functionality. Feel free to reach out to us. ID KOD AGENCIJE:
-
View QR Code

-
- Trenutna ocjena: 0
- Ukupno glasova: 0
- Report Listing Cancel Report
- 177 Gösterir

